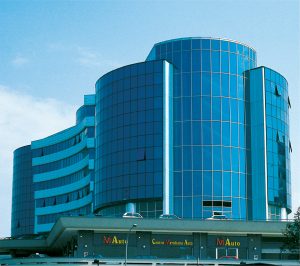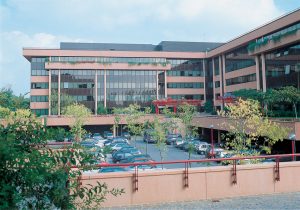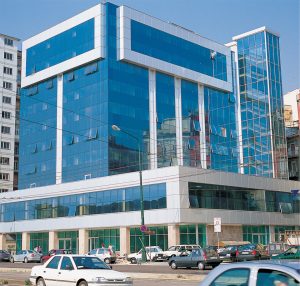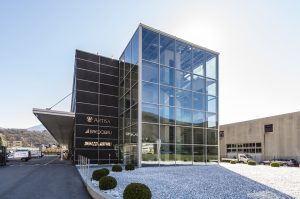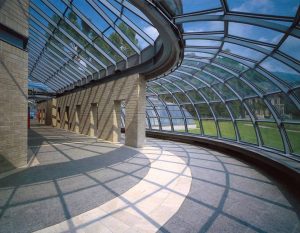Commercial Center La Meridiana
Commercial Center “La Meridiana” Naples – Project Arch. Francesco Giametta – mq 6.200 Continuous facades in semi-structural aluminum and traditional facades in Cutro Termico Continuous facade made with systems: Semistruttural: concave and linear parts Uprights and traverses: convex parts and spaces Staircase with structural doors The facades are completed with glass and insulating panels and…


