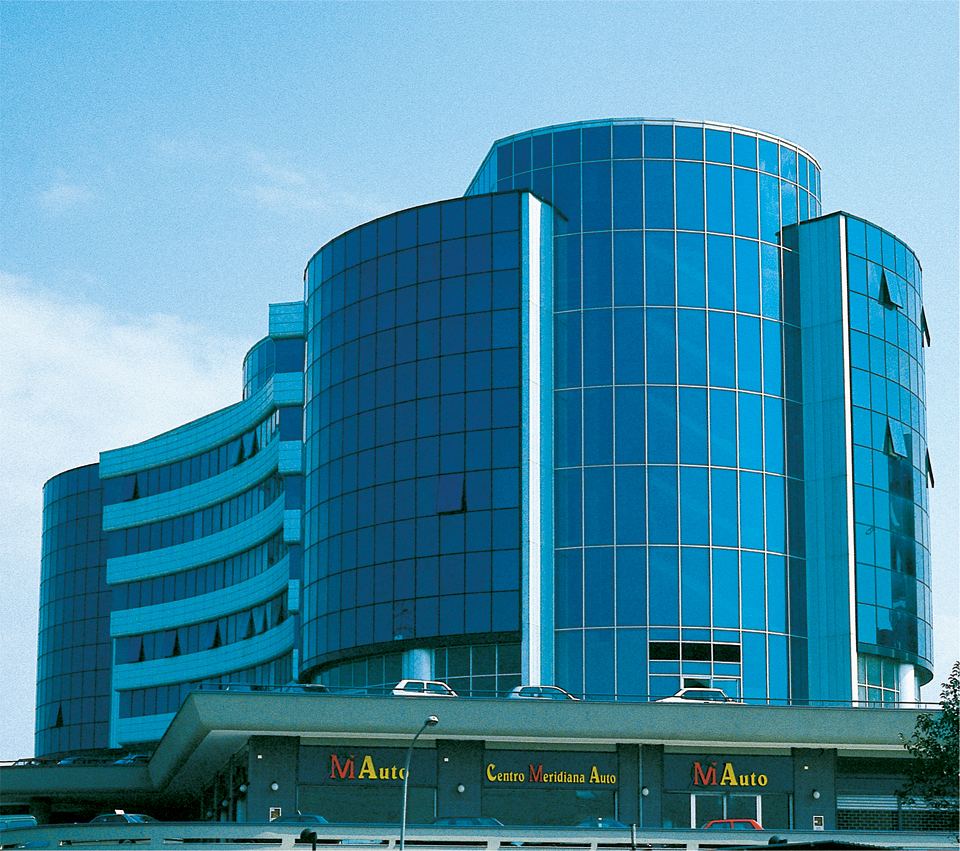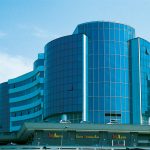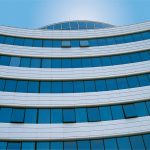
Commercial Center “La Meridiana”
Naples – Project Arch. Francesco Giametta – mq 6.200
Continuous facades in semi-structural aluminum and traditional facades in Cutro Termico
- Continuous facade made with systems:
- Semistruttural: concave and linear parts
- Uprights and traverses: convex parts and spaces
- Staircase with structural doors
- The facades are completed with glass and insulating panels and aluminum finishes,
- Masonry veneer: pre-painted sheet sp 30/10
- Realization and installation of door and window frames
- Internal scale rails and emergency stairs




